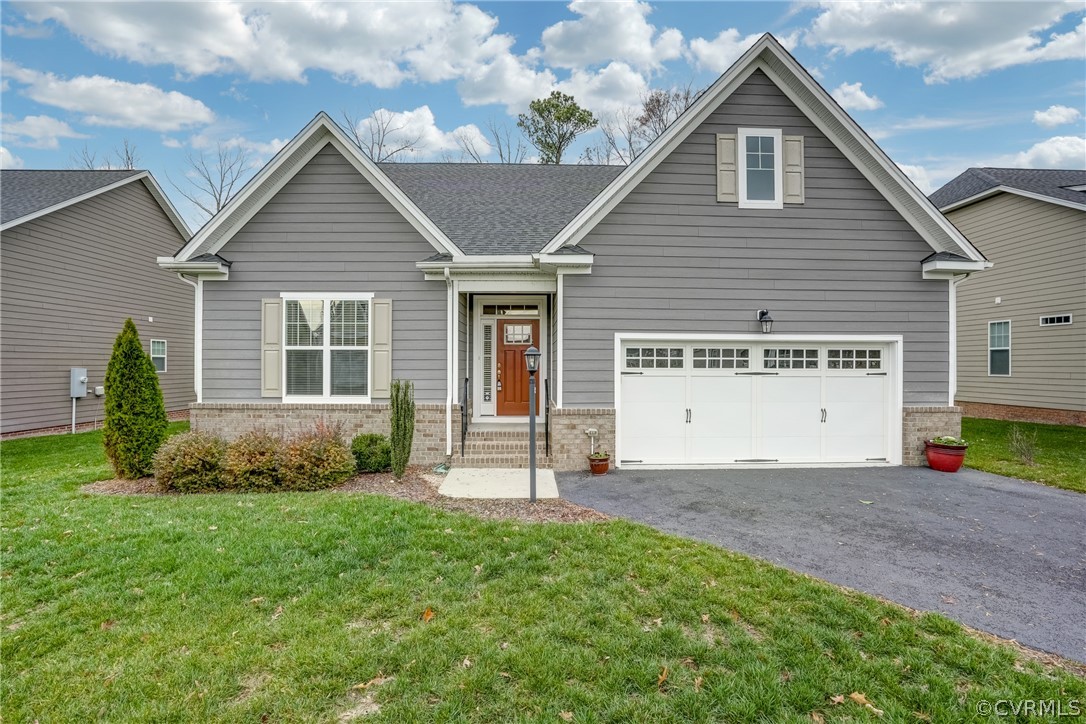7237
Shenfield Avenue,
Glen Allen,
Virginia
VA
23059-6615
$487,500 Sold For
3 Bedrooms
2 Full Baths
2 Total Baths
0.180 Acres
2231774 Listing ID
Schedule Showing
Status Closed
County Goochland
Year Built 2018
Property Type Residential
Residential
Property Sub Type Single Family Residence
Primary Features
County:
Goochland
Property Sub Type:
Single Family Residence
Property Type:
Residential
Subdivision:
Parkside Village
Year Built:
2018
Location
Association:
yes
Elementary School:
Randolph
High School:
Goochland
MLS Area Major:
24 - Goochland
Middle Or Junior School:
Goochland
Postal City:
Glen Allen
Senior Community:
yes
Waterfront:
no
Zoning Description:
RPUD
Interior
Appliances:
Dishwasher, Electric Cooking, Electric Water Heater, Microwave, Oven, Refrigerator, Self Cleaning Oven, Washer
Basement:
no
Basement Type:
Crawl Space
Cooling:
yes
Cooling Type:
Heat Pump
Fireplace:
no
Flooring:
Partially Carpeted, Wood
Heating:
yes
Heating Type:
Electric, Heat Pump
Interior Features:
Bedroom on Main Level, Ceiling Fan(s), Dining Area, Granite Counters, Kitchen Island, Main Level Primary, Walk-In Closet(s)
Laundry Features:
Dryer Hookup
Levels:
One
Living Area:
2104
Rooms Total:
5
Stories:
1
Stories Total:
1
External
Architectural Style:
Ranch
Attached Garage:
yes
Construction Materials:
Block, Drywall, Frame, HardiPlank Type
Exterior Features:
Deck, Paved Driveway
Fencing:
Back Yard, Wrought Iron
Garage:
yes
Garage Spaces:
2
Lot Features:
Landscaped, Level
Lot Size Area:
0.18
New Construction:
no
Parking Features:
Attached, Driveway, Garage, Off Street, Paved, On Street
Patio And Porch Features:
Stoop, Deck
Pool Features:
None
Property Attached:
no
Sewer:
Public Sewer
Water Source:
Public
Financial
Association Fee:
175
Association Fee Frequency:
Monthly
Association Fee Includes:
Common Areas, Maintenance Grounds, Trash
Buyer Financing:
Conventional
Ownership:
Individuals
Ownership Type:
Sole Proprietor
Possession:
Close Of Escrow
Tax Annual Amount:
2385
Tax Assessed Value:
450000
Tax Year:
2022
Additional
Building Area Source:
Appraiser
Human Modified:
no
Mls Status:
Closed
Property Condition:
Resale
Property Sub Type Additional:
Single Family Residence
Year Built Details:
Actual
Zoning Info
Contact
Jo Ann Dabney
P.O. Box 67
Goochland, VA 23063
Phone: 804-512-9271
Phone Alt: 804-512-9271
Fax: 804-556-5037
Data services provided by IDX Broker
